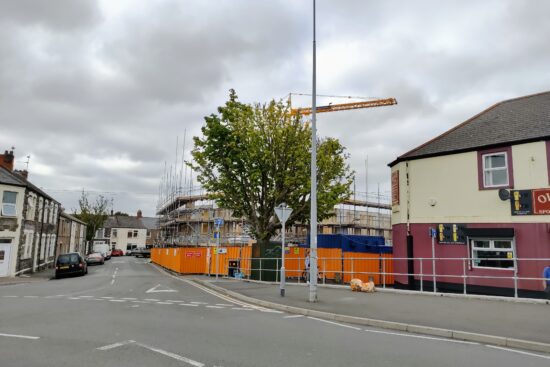Permission was granted in December 2021 for the developer to build 39 flats on the corner of Pearl Street and Agate Street.
Though residents were sad to see the demise of the old bingo hall at the top of Splott Road when it caught fire in 2015, and the inevitable demolition of the old art deco building (me included!), many will be delighted that work has finally started to build much needed affordable homes, especially as the site had been empty for so long, collecting rubbish and providing an irresistible playground for rats.
Formerly known as the Top Rank Club (and still referred to as this on the planning documents), the site will now provide 39 flats over four stories, 100% of which will be Social Rented Units (occupiers of the Social Rented Units shall be allocated from the Common Waiting List according to the planning approval documents).
There should also be a £102,988 contribution towards facility and public space improvements.
Known as a 106 contribution, the agreement on Cardiff Council planning portal states that:
£35,859 is to be used by the Council towards improvements to the Clifton Street / Four Elms Road / Broadway local shopping area, and £67,129 to be used by the Council towards the design provision improvement and/or maintenance/refresh of public open space in the vicinity, including provision of a new play facility for younger children.
This has probably already been allocated by the Council, but if I find out more, I’ll update the article.
Looking at the planning agreements, here are some of the conditions that are in place for the build:
Cycle Spaces: Provision of 67 cycle parking spaces (with a third of the spaces being Sheffield stands or a similar accessible design), and appropriate access to them, shall be submitted to and approved in writing by the Local Planning Authority.
Parking: The applicant is advised that, in accordance with the council’s Parking Policy, incoming residents of the development will not be eligible for resident parking permits.
Bat and Bird Boxes: Prior to commencement of the building’s elevation construction work, details of the position of 6x bat boxes for crevice-dwelling bats, 6x Swift nest boxes and 4x double House Martin cups to be installed and a programme for their installation, shall be submitted to and agreed in writing by the Local Planning Authority and then be installed as agreed.
Sustainable Drainage: Since January 7th 2019, all new developments of more than 1 house, or where the construction area is 100 square metres or more, require sustainable drainage to manage on-site surface water. Surface water drainage systems must be designed and built in accordance with mandatory standards for sustainable drainage published by the Welsh Ministers.
These systems must be approved by the local authority acting in its SuDS Approving Body (SAB) role before construction work begins. The SAB will have a duty to adopt compliant systems so long as they are built and function in accordance with the approved proposals, including any SAB conditions of approval.
Noise: To protect the amenities of occupiers of other premises in the vicinity attention is drawn to the provisions of Section 60 of the Control of Pollution Act 1974 in relation to the control of noise from demolition and construction activities. Further to this the applicant is advised that no noise audible outside the site boundary adjacent to the curtilage of residential property shall be created by construction activities in respect of the implementation of this consent outside the hours of 0800 -1800 hours Mondays to Fridays and 0800 – 1300 hours on Saturdays or at any time on Sunday or public holidays, this also includes the delivery and removal of materials, plant, skips etc.
Landscaping: There is a tree protection order on the cherry tree in front of the site, and the landscaping for the rear of the site includes two types of fruit trees: Malus Domestica Discovery and Malus Domestica Katy; both apple trees.
I think that the building will belong to Taff Housing when it’s completed, but I tell you what, that planning portal is mind boggling and I may be wrong! If you would like any more information on the development, let me know and I’ll try to find out more!



